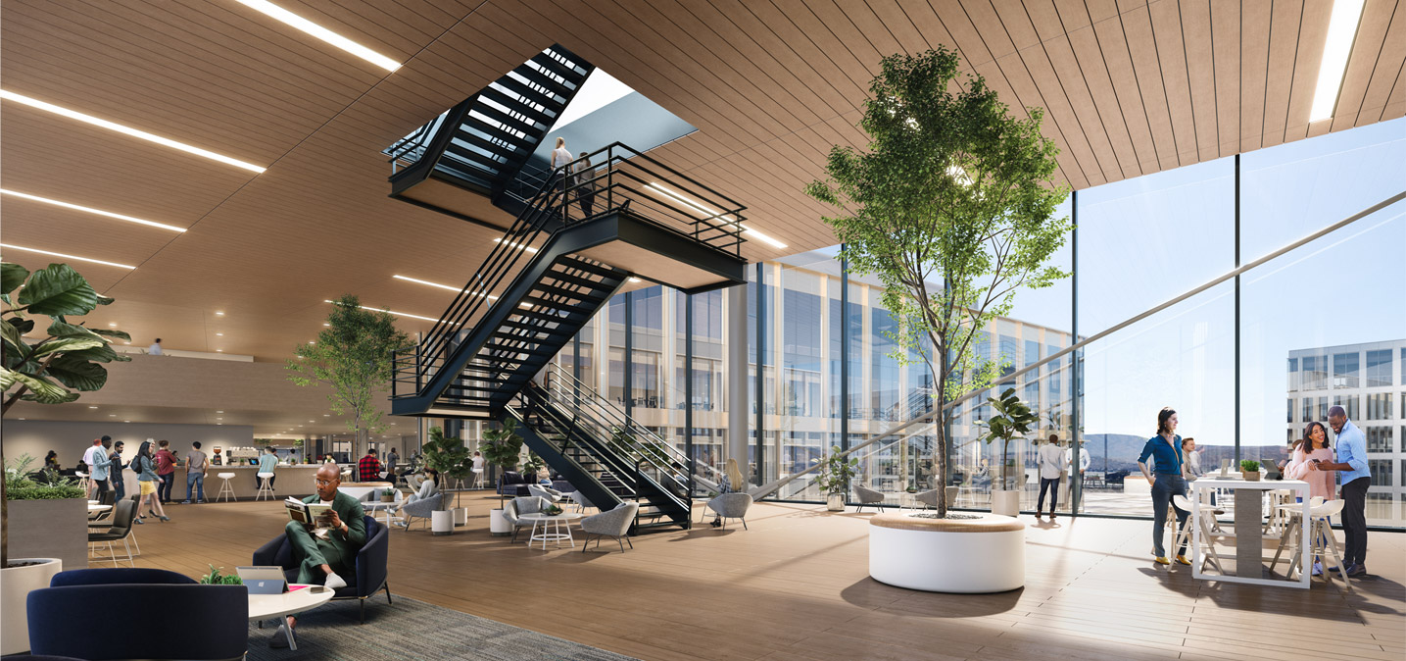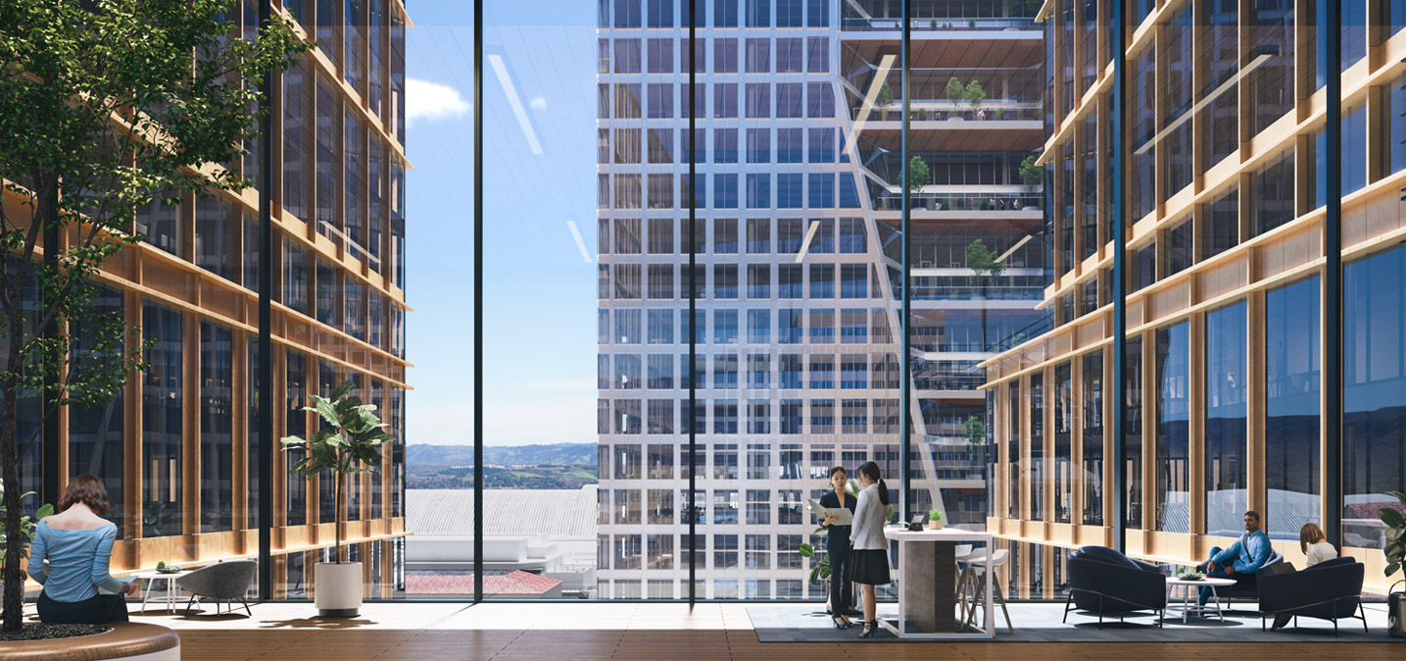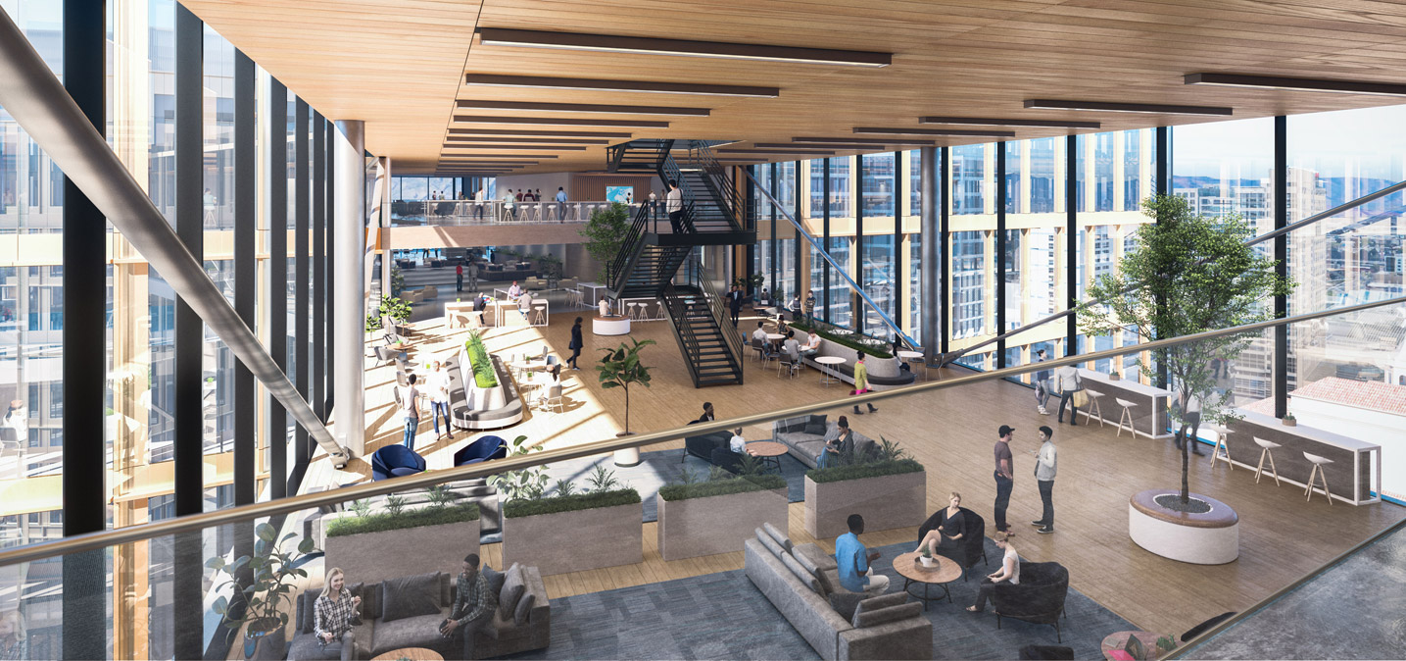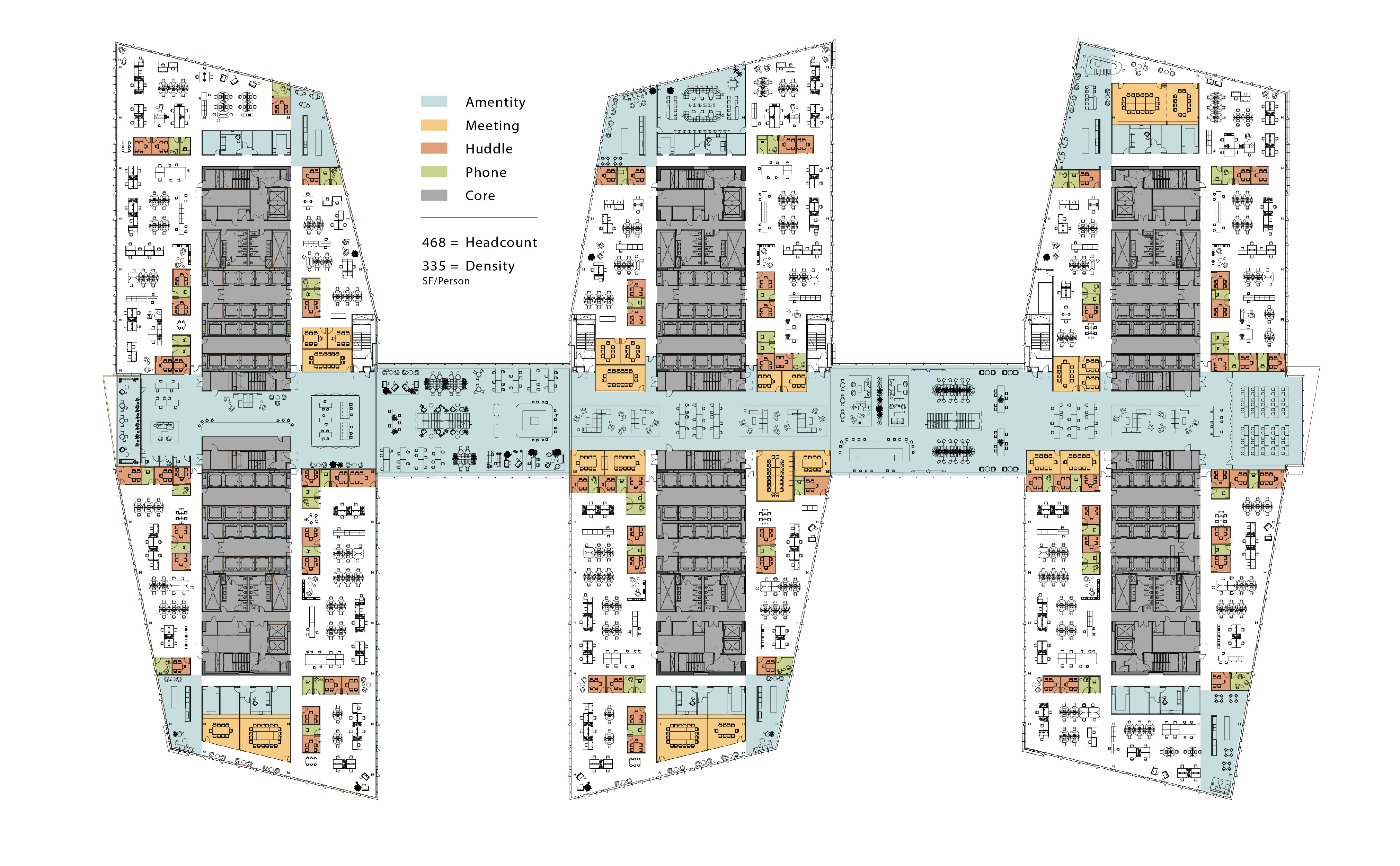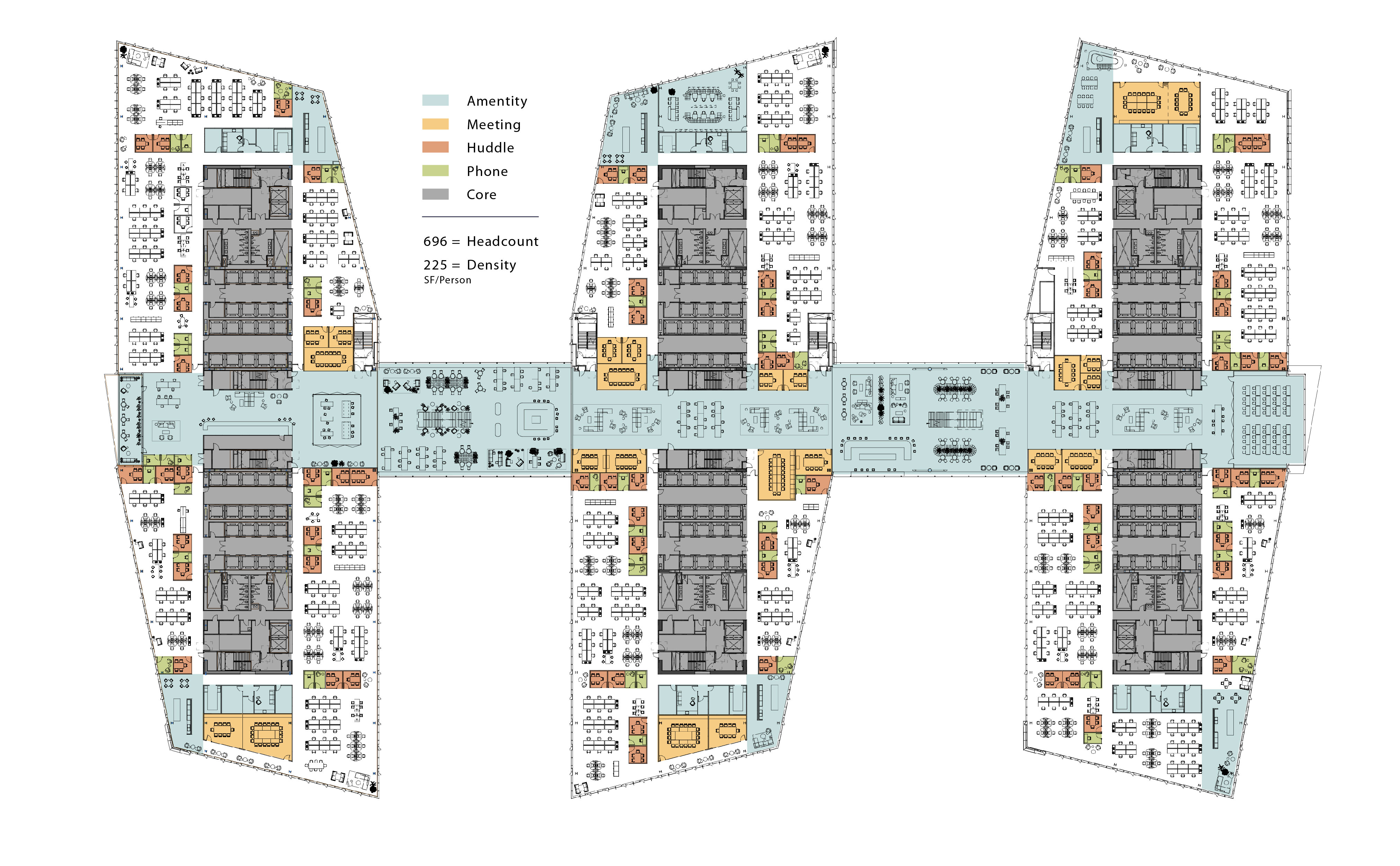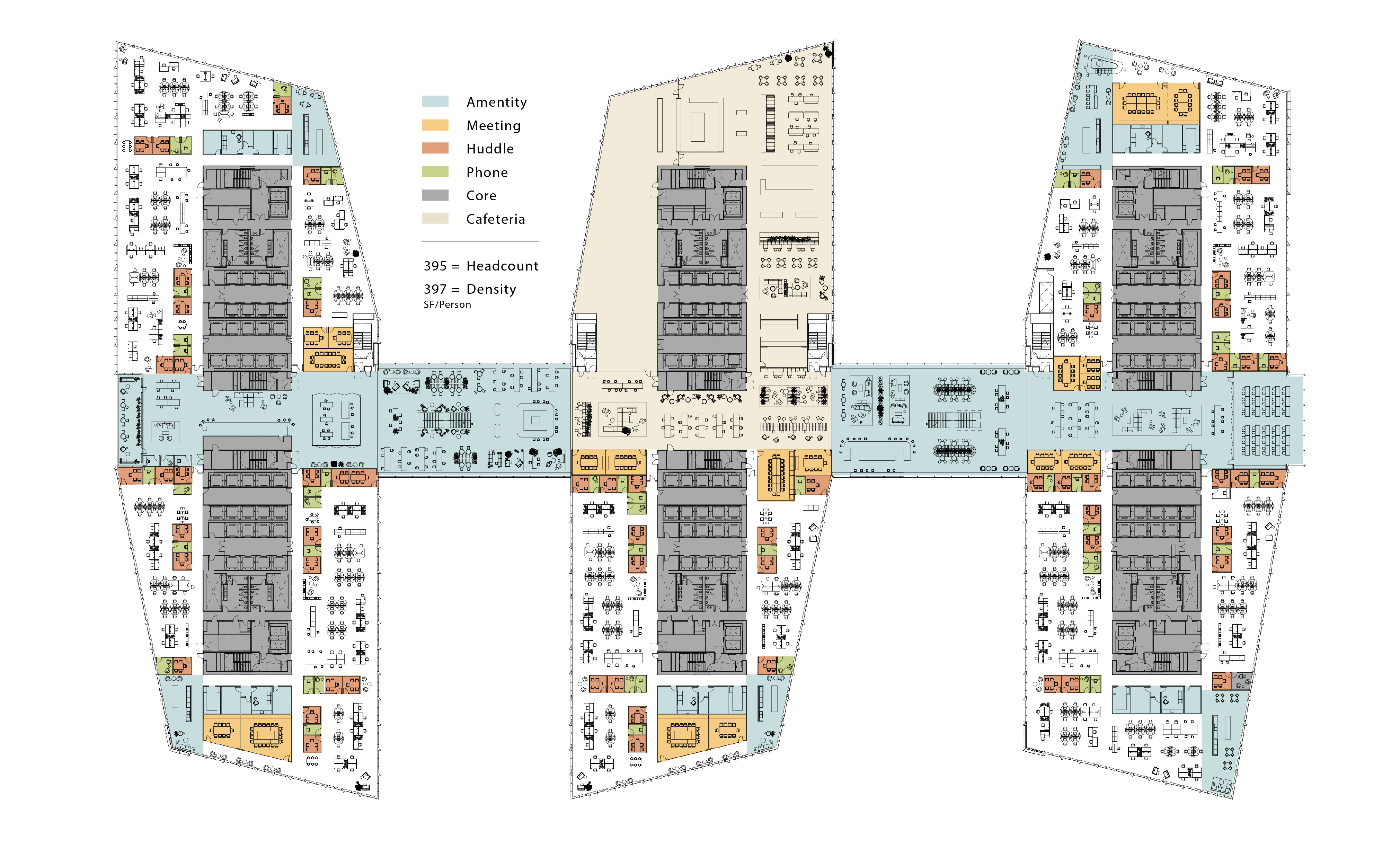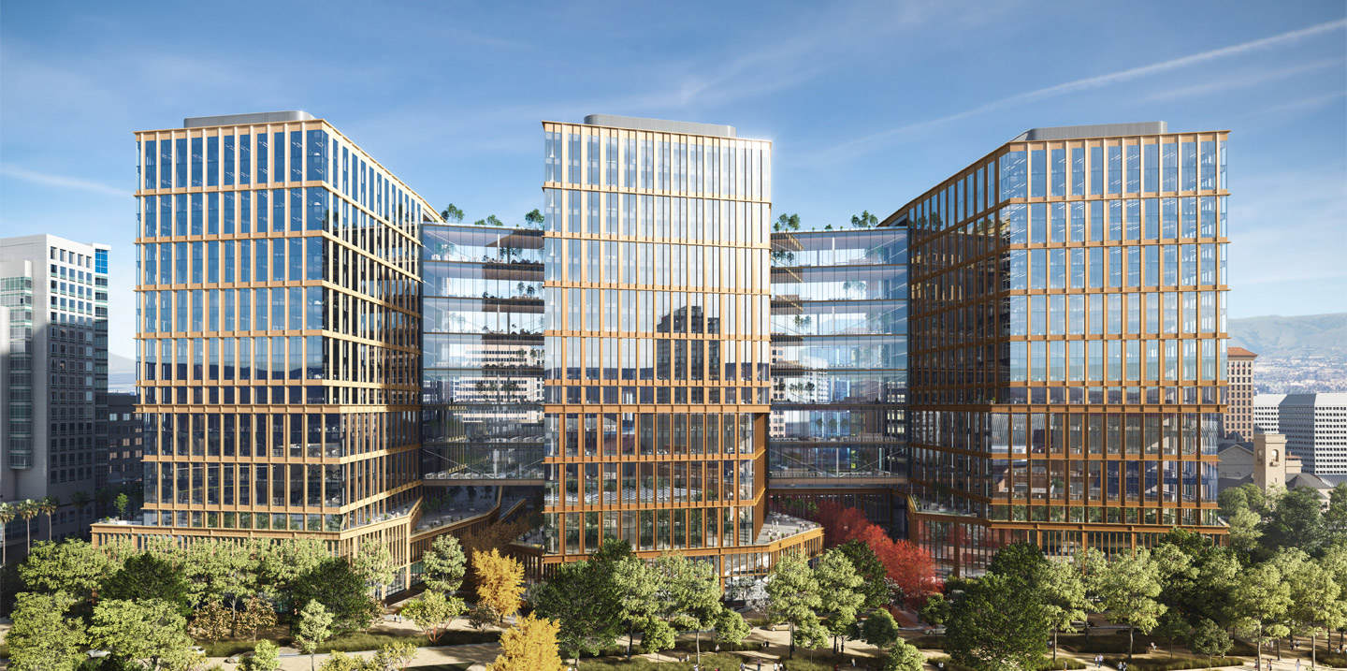
THOUGHTFUL ARCHITECTURE
Built to Adapt
A plethora of unique spaces—both large and intimate, indoor and outdoor—ensure every tenant can find what they need, when they need it. Whether you’re looking for a new company campus with a metropolitan vibe or simply want to get in on a space that’s as dynamic as your company, CityView has everything to help you hone your next big idea and grow your team.
3.64M SF
6 BLDGS
600K SF/EA
19 STORIES
THOUGHTFUL ARCHITECTURE
Built to Adapt
A plethora of unique spaces—both large and intimate, indoor and outdoor—ensure every tenant can find what they need, when they need it. Whether you’re looking for a new company campus with a metropolitan vibe or simply want to get in on a space that’s as dynamic as your company, CityView has everything to help you hone your next big idea and grow your team.
3.64M SF
6 BLDGS
600K SF/EA
19 STORIES
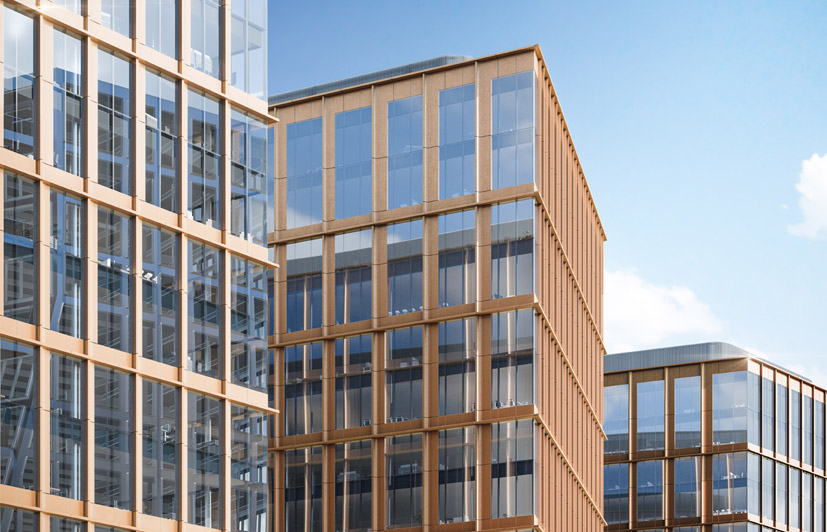
LEED GOLD
AND FITWEL
CERTIFIED
Wellness and Sustainability
CityView will open its doors with a minimum certification of LEED Gold and will be constructed in accordance with the San Jose Reach Code Building Ordinance. Beyond the Gold, we are taking measures to reduce site carbon emission water and HVAC heat rejection, as well as to future proof the buildings to meet the energy requirements of the Architecture 2030. In addition, the design and development of CityView prioritizes the health and well being of building occupants by achieving Fitwel certification.
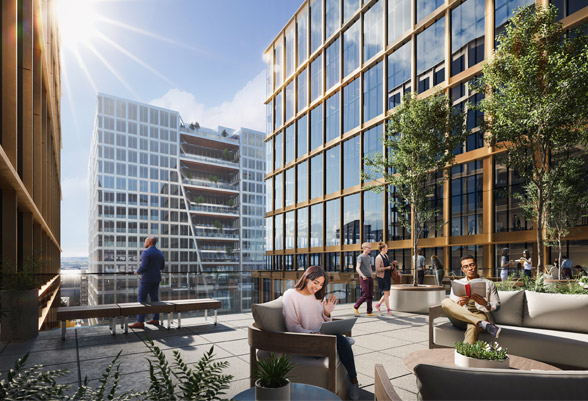
Wellness and Sustainability
CityView will open its doors with a minimum certification of LEED Gold and will be constructed in accordance with the San Jose Reach Code Building Ordinance. Beyond the Gold, we are taking measures to reduce site carbon emission water and HVAC heat rejection, as well as to future proof the buildings to meet the energy requirements of the Architecture 2030. In addition, the design and development of CityView prioritizes the health and well being of building occupants by achieving Fitwel certification.

LEED GOLD
AND FITWEL
CERTIFIED
Built for Connection: Double-Height Bridges
Revitalizing Green
Spaces
A mix of public and private outdoor space offerings provide moments to collaborate and recharge in San Jose’s abundant sunshine. Resting upon the terraces across various levels throughout the building stack, CityView’s SkyParks offer moments of workday respite. Continue to enjoy the open air throughout the day in the pedestrian level plazas and paseos.
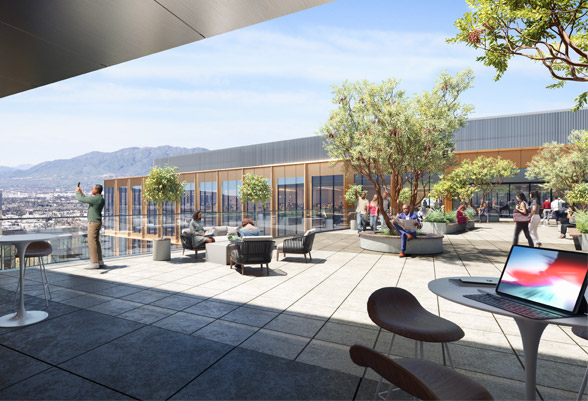
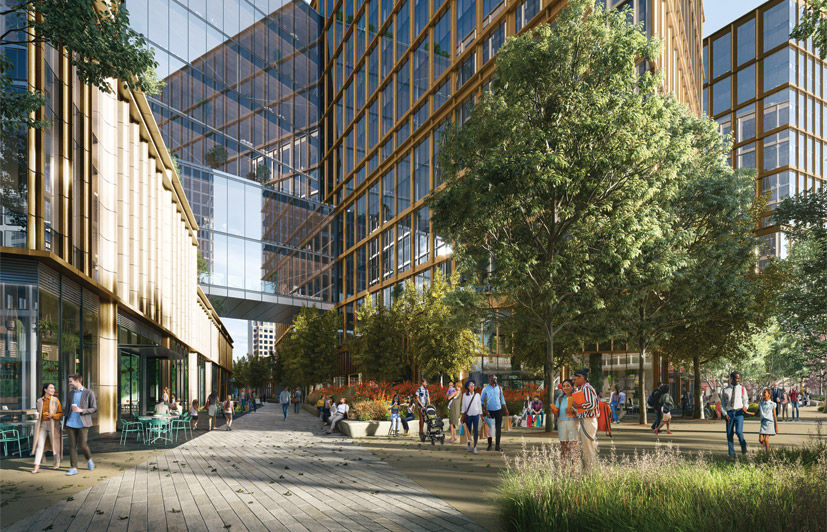
2.3 ACRES OF
ELEVATED
SKYPARKS
Revitalizing Green
Spaces
A mix of public and private outdoor space offerings provide moments to collaborate and recharge in San Jose’s abundant sunshine. Resting upon the terraces across various levels throughout the building stack, CityView’s SkyParks offer moments of workday respite. Continue to enjoy the open air throughout the day in the pedestrian level plazas and paseos.

2.3 ACRES OF
ELEVATED
SKYPARKS
Building Features
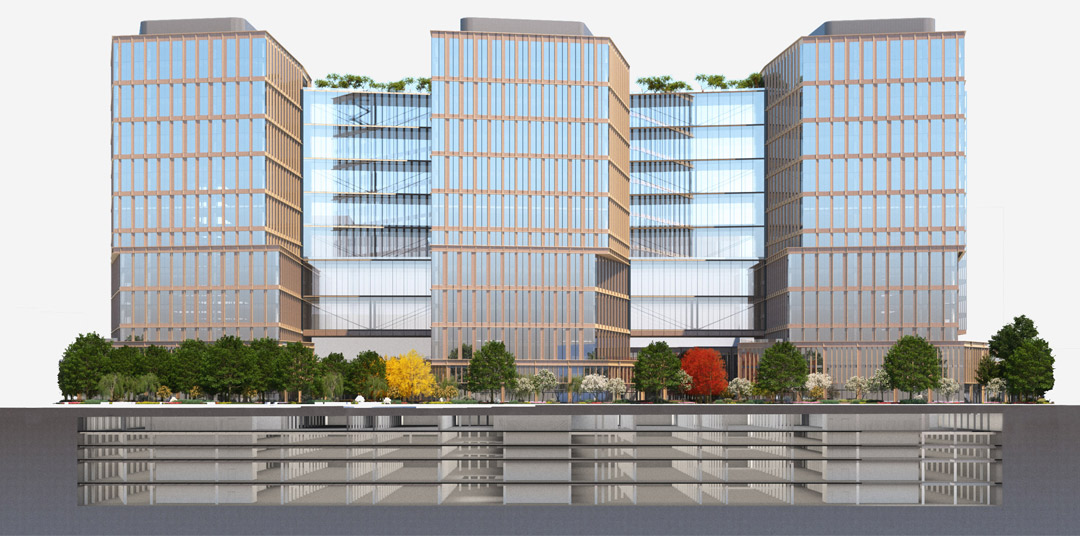


Access to 85,000 SF Fitness Club and 2.3 acres of outdoors SkyParks that are work enabled; Touchless integration throughout the campus; Upgraded ventilation and air filtration; Fitwel certified.
3.6 million+ total SF — an average of 195,000 GSF per floor across the six buildings and bridges. 10 foot typical clear ceiling height.
Naturally ventilated, double-height bridges connect the buildings horizontally and vertically, providing unique and expansive amenity spaces and views of downtown San Jose and the surrounding valley.
2.3 acres of SkyParks. Provide a uniquely elevated outdoor work experience. Sweeping views of the valley and downtown, overlooking Park Avenue, Market Street, Almaden Boulevard, and Plaza de Cesar Chavez.
Six levels of subterranean parking with EV charging stations. 1.65/1,000 SF parking ratio.
85,000SF of full-service fitness club and amenities center located on the 2nd and 3rd floors. Training and class spaces, full-court basketball court with adjacent game room and amenity space.
Interior secure parking with capacity for 781 bikes. Adjacent, on-premises showers. Exterior bike parking with capacity for 41 bikes.
LEED Gold. Fitwel certified. VAC Decoupled Perimeter System, Optimized Daylight Controls and High Efficiency Lighting, Low Flow Fixtures, Insulated High Performance Envelope, Low-E Glazing and Solar Shading, EV Charging Stations, All-electric Building, Protected Bike Parking.
Building Features
Access to 85,000 SF Fitness Club and 2.3 acres of outdoors SkyParks that are work enabled; Touchless integration throughout the campus; Upgraded ventilation and air filtration; Fitwel certified.
3.6 million+ total SF — an average of 195,000 GSF per floor across the six buildings and bridges. 10 foot typical clear ceiling height.
Naturally ventilated, double-height bridges connect the buildings horizontally and vertically, providing unique and expansive amenity spaces and views of downtown San Jose and the surrounding valley.
2.3 acres of SkyParks. Provide a uniquely elevated outdoor work experience. Sweeping views of the valley and downtown, overlooking Park Avenue, Market Street, Almaden Boulevard, and Plaza de Cesar Chavez.
Six levels of subterranean parking with EV charging stations. 1.65/1,000 SF parking ratio.
85,000SF of full-service fitness club and amenities center located on the 2nd and 3rd floors. Training and class spaces, full-court basketball court with adjacent game room and amenity space.
Interior secure parking with capacity for 781 bikes. Adjacent, on-premises showers. Exterior bike parking with capacity for 41 bikes.
LEED Gold. Fitwel certified. VAC Decoupled Perimeter System, Optimized Daylight Controls and High Efficiency Lighting, Low Flow Fixtures, Insulated High Performance Envelope, Low-E Glazing and Solar Shading, EV Charging Stations, All-electric Building, Protected Bike Parking.


